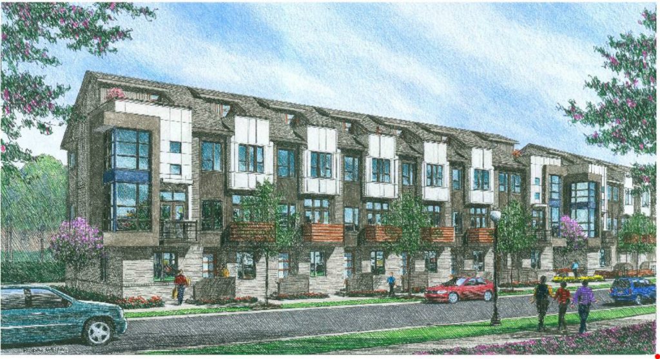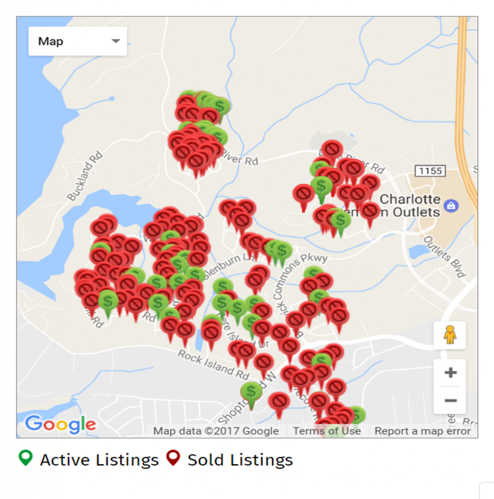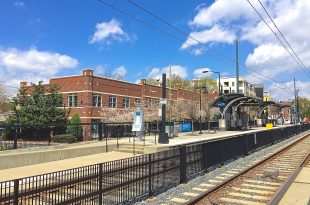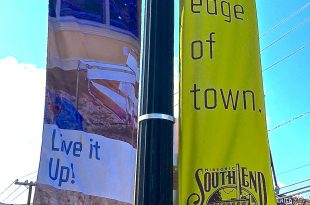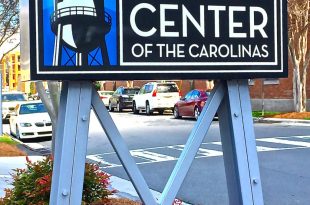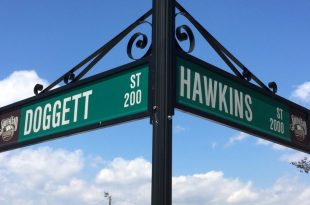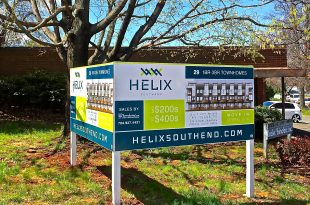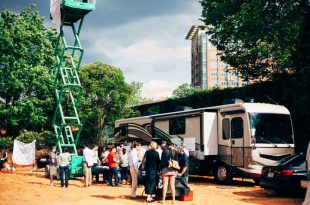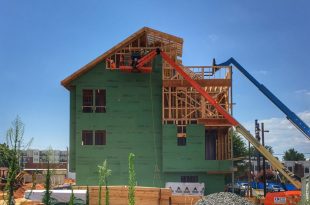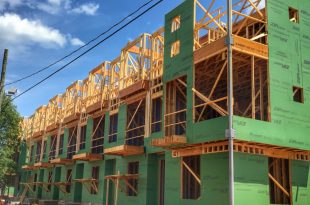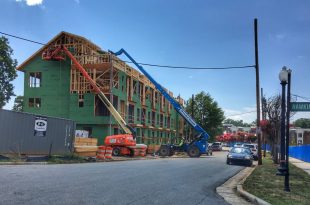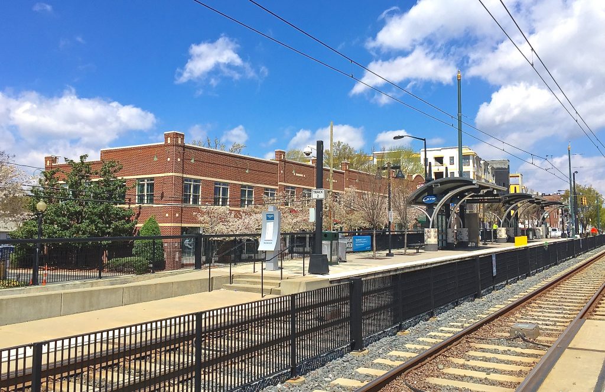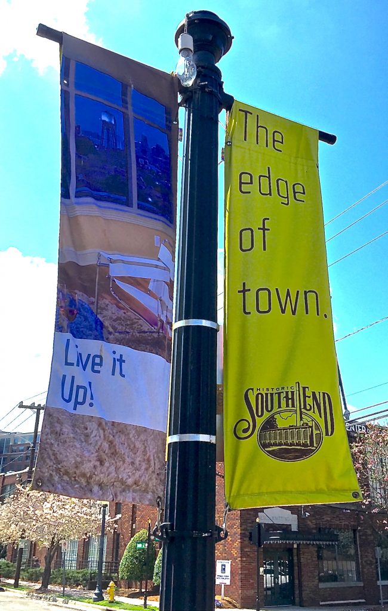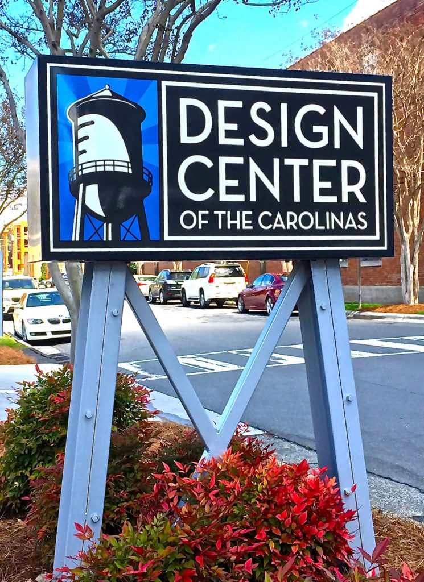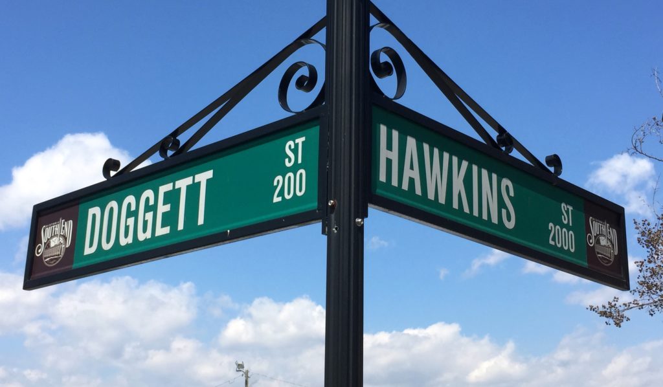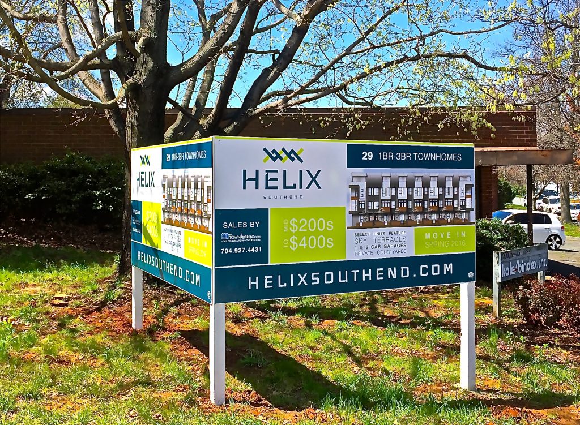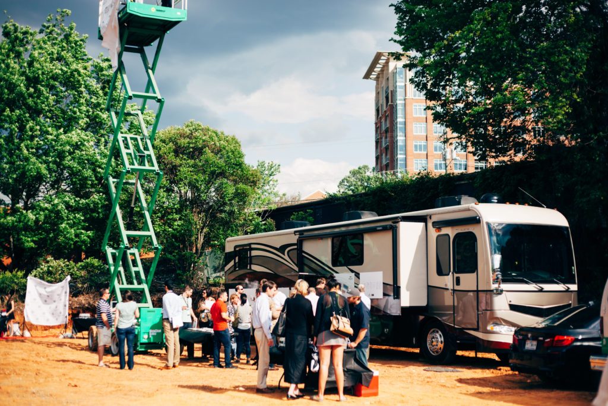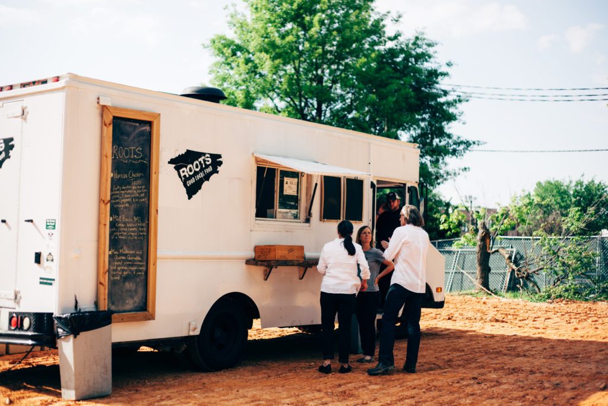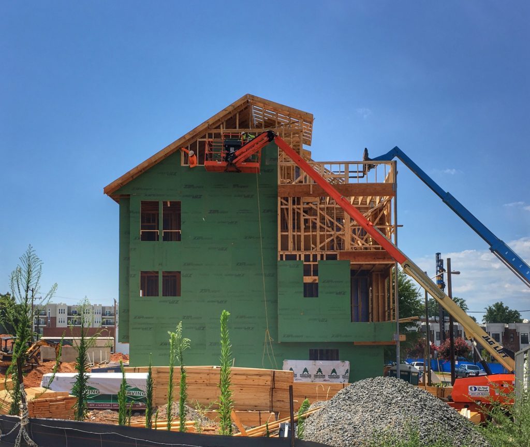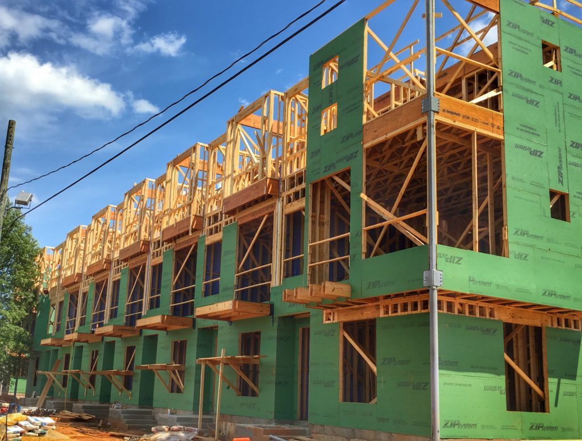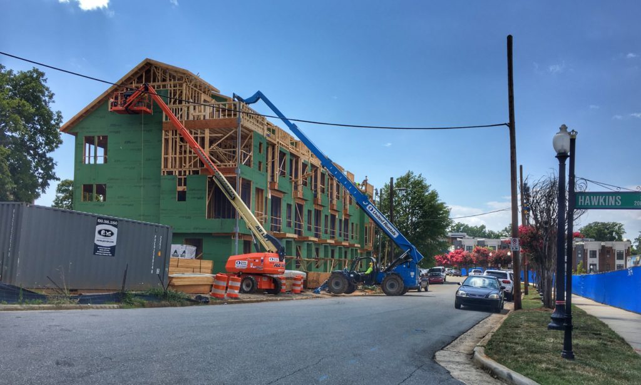Overview
Helix Southend is a boutique community of 29 townhouses located in the heart of Historic Southend. Steps from fine steakhouses, craft breweries, the East-West Light Rail station and the new Publix grocery, Helix features contemporary exteriors, roof terraces, 1 and 2 car garages, private courtyards and five inspired floor plans to fit your lifestyle. The interconnection of rail, trail and street offers easy options for your morning commute, afternoon run, an evening dinner or out of town excursion. When you buy your home at Helix, you will be enjoying your new residence in 2016 just in time to explore the many new businesses opening in Southend or stroll the old tree-lined avenues from the previous streetcar era.
Features & Amenities
SPECIAL FEATURES
- 6 unique floor plans
- Contemporary, neo-modern design
- Uptown views
- Sky terraces
- Private courtyards
- Partial tax-free ownership
- 1 and 2 car garages
EXTERIOR FEATURES
- Floor to ceiling storefront windows
- Prefinished aluminum, brick, board & batten and lap siding
- Wood privacy fencing
- Energy efficient. Low-e, double paned windows
- Clopay Avante series garage doors with gray glass with opener
INTERIOR FEATURES
- Contemporary European style Cabinetry
- 5” wide plank wood, porcelain tile, and carpet flooring
- Open riser stairs
- Square edge base moulding and door casing
- 5 panel solid core interior doors in privacy locations
- Chrome metal lever door hardware
- Bath accessories per plan
- Framed or sheet mirrors in all full baths
KITCHEN & BATH FEATURES
- Kitchen islands with pendant lighting and ceiling treatment
- Bosch stainless steel dishwasher, range and microwave and GE 1/2 HP disposal
- Granite and Quartz countertops
- Elkay single bowl under-mount kitchen sink
- CFG by Moen plumbing fixtures
- Under-mount china white bath lavatories
- 4×16 subway tile shower surround with tiled benches
- Semi-frameless shower glass
- Exotic tile kitchen backsplashes
- Decorative pebble tile mosaic on shower floor
PLUMBING, ELECTRICAL AND HEATING AND AIR FEATURES
- Lighting from Minka Lavery, Kichler and Landmark Tetra
- Recessed lighting per plan
- RUUD or equal efficient, split system HVAC 14 SEER
- Heat pump (ductless) in first floor finished space
- Bath vent fans per code
- Phone and Cable TV wiring provided by AT&T
- Ceiling fan pre-wire provided in Master and Second Bedroom
- 40 and 50 gallon electric water heaters
- Elongated white water closets by Briggs
- Icemaker connections in all units
OPTIONAL FEATURES
- Optional washer/dryer combos and refrigerators
- Optional casework in certain locations
- Optional gear walls
- And more!
Contact Us
Instant Price Analysis
Using data compiled through the MLS we have created an analysis tool that provides current information on inventory levels, time on market given recent sales trends, information on “closed” homes and homes “under contract.” Determine whether it is a buyer’s or seller’s market and make an informed decision on your purchase or sale.
Once you have viewed the market snapshot let our community expert provide you with a free “Broker Price Opinion.” Just help us with the information below and we will prepare and email your BPO within 48 hours.

